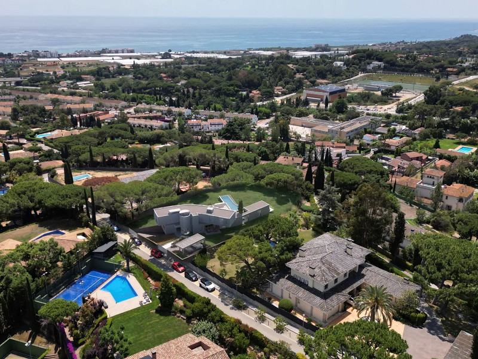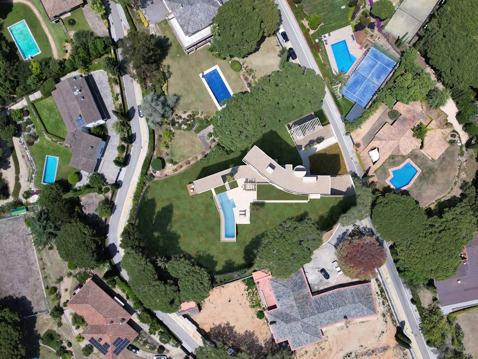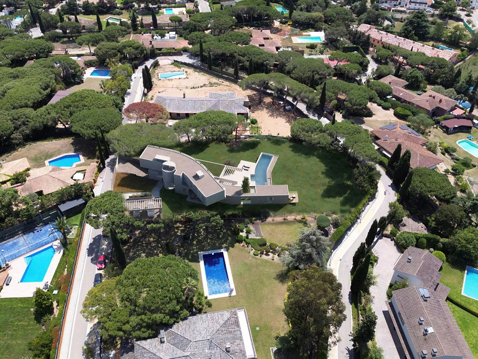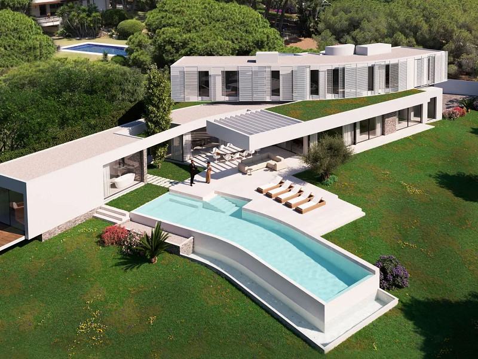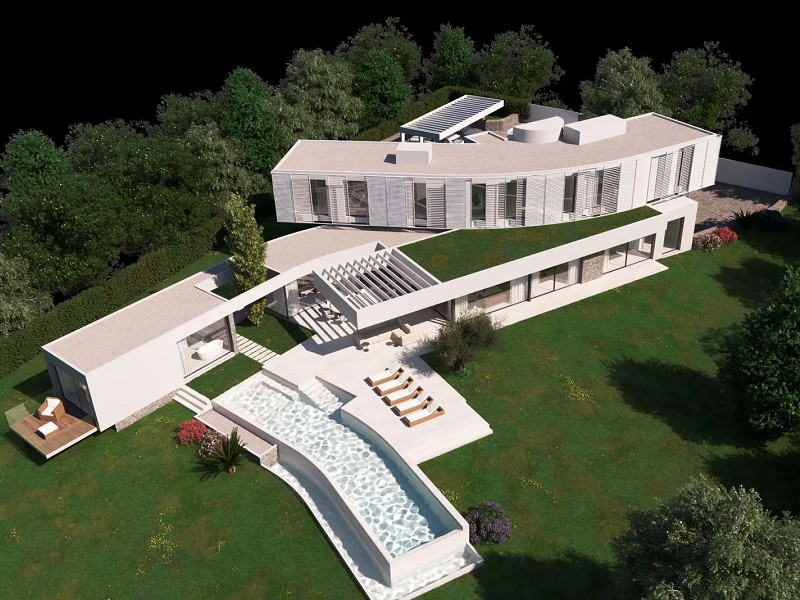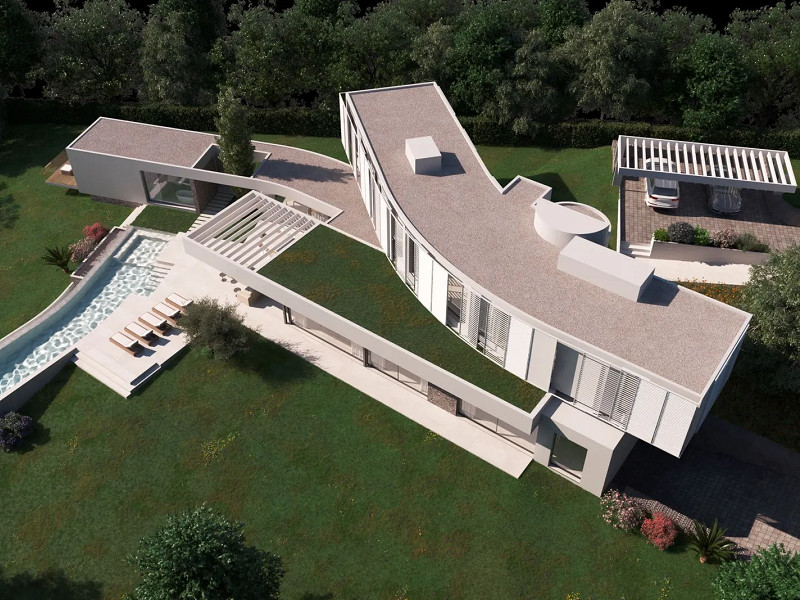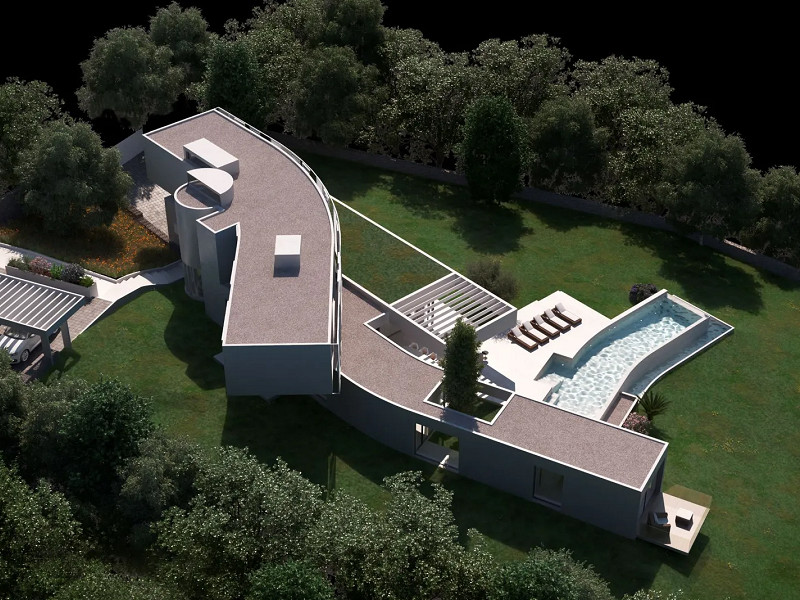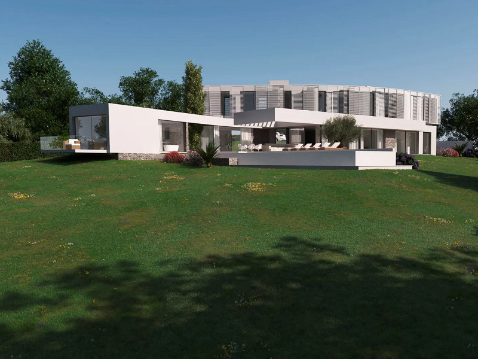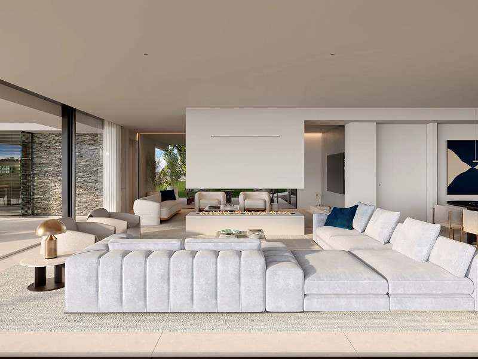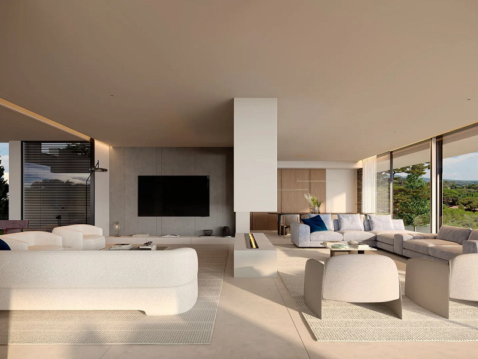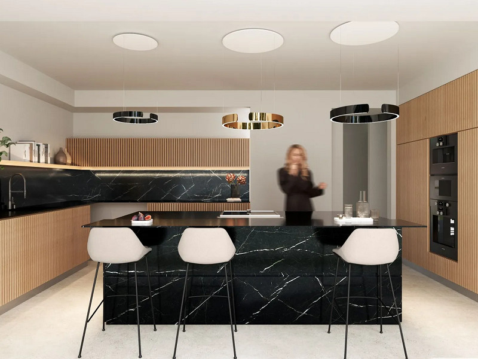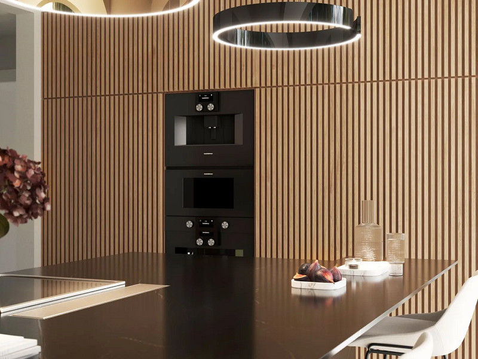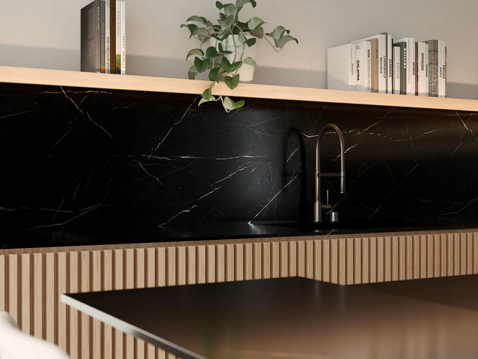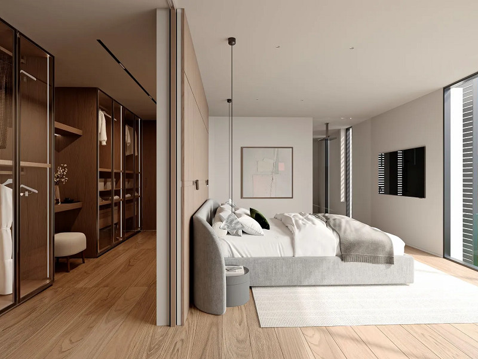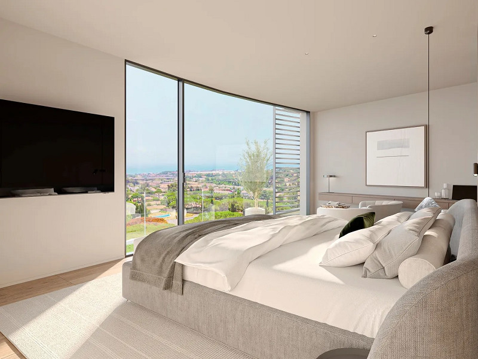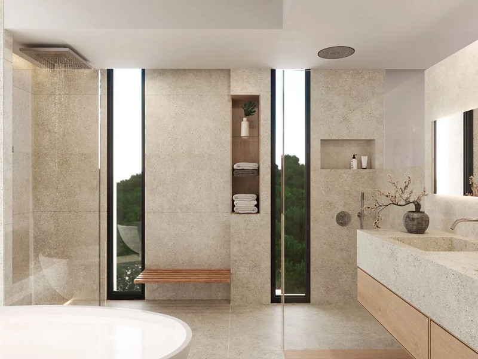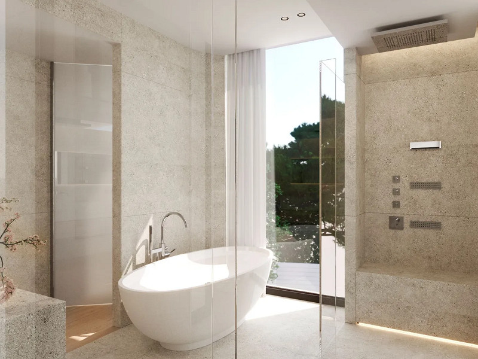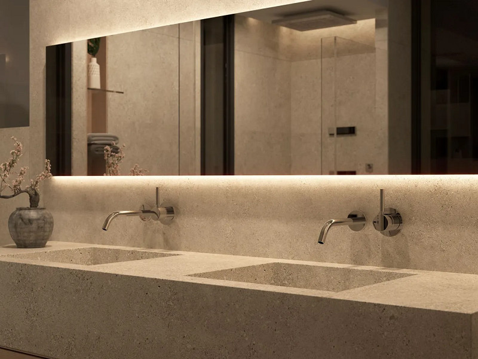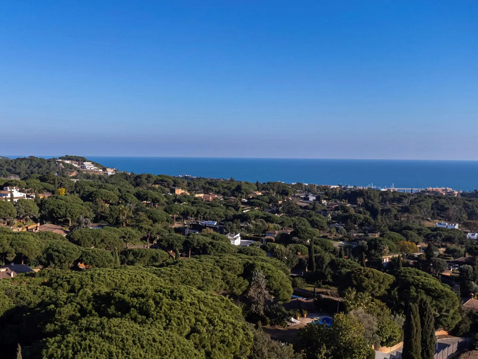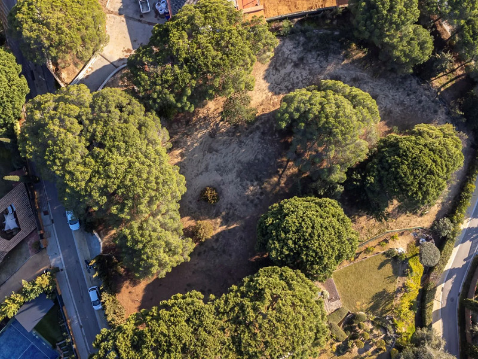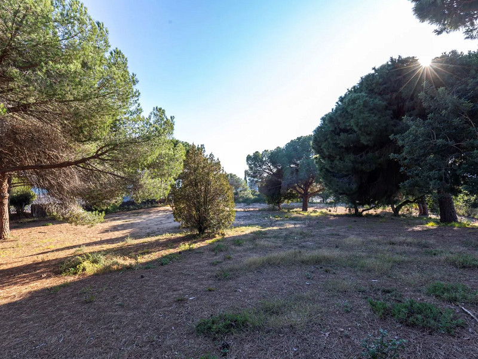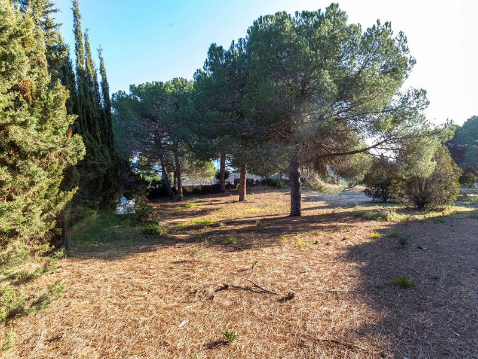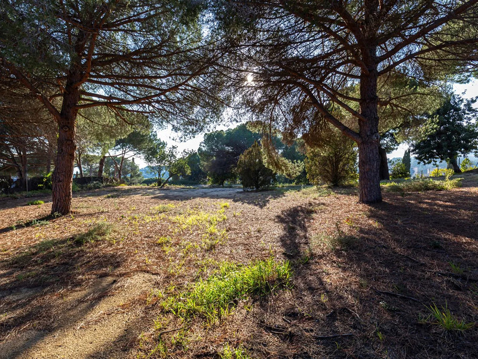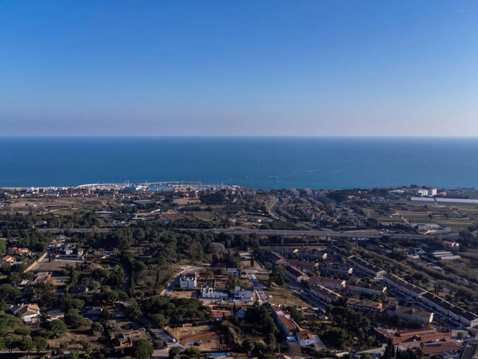House
House Costa del Maresme
4 000 000€
Price
Sant Andreu de Llavaneres
Location

All photos
House
House Costa del Maresme
4 000 000€
Price
Sant Andreu de Llavaneres
Location
This stylish designer villa is located in the prestigious Bell Air district, in San Andreu de Llavaneres. Just 1.5 km from the coast, in particular from the port of Balis, 600 meters from Llavaneras Golf Club and just 500 meters from the city center, it occupies a strategic position on the outskirts of Barcelona. In addition, convenient transport links to Barcelona (about 20 minutes), the Costa Brava (about 45 minutes), the Pyrenees and France (1 hour 30 minutes) will make it a great place.
This house fits harmoniously into the environment. A large plot of almost 3,000 m2, its organic and winding design is adapted to the terrain.
The property is located on two above-ground levels and has a basement. It offers two vehicle entrances, one with a gazebo accommodating up to three cars and an additional pedestrian entrance, while the other leads directly to an underground parking lot for five cars.
The built-up area of the facility is 675 m2, the usable area is 563 m2. In the basement, with an area of 183.14 m2, there is a parking lot, a storage room and a utility room. From here, the house can be accessed by a wide circular staircase and an elevator.
On the ground floor of 310.88 m2, distinguished by exquisite elegance, there is a living room, a kitchen with a dining area, a TV room, a toilet, a maid's room, a bathroom and a laundry room connected by an impeccable elevator. In the south, the house opens onto the territory, integrating the living area with the environment and ensuring a harmonious fusion of interior and exterior through the verandas.
An exceptional 37.18 m2 pool pavilion is located on the ground floor. In this unique room, which is the second exit to the surface, there is the most secluded part of the house: a spacious bedroom with a dressing room and a fully equipped bathroom with a small spa. The bizarre shape of the pavilion covers the pool area.
The second floor with an area of 181.59 m2 in the form of a crescent moon serves as a counterpoint to the wing of the pavilion by the pool on the lower floor. This peculiar shape allows all outbuildings on this floor to fan out, offering exceptional views of the coast in this unique corner of Maresme. The floor layout is organized from an access area, with a circular staircase and elevator, with a game room facing the vertical circulation area. On the east side there is the master bedroom, and on the west there is another bedroom and two double bedrooms, which have a spacious bathroom.
Features
