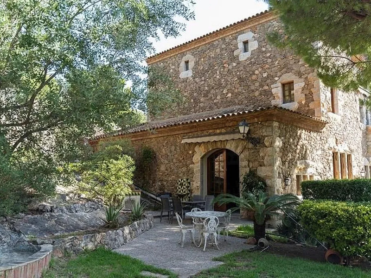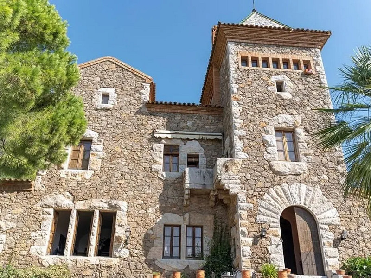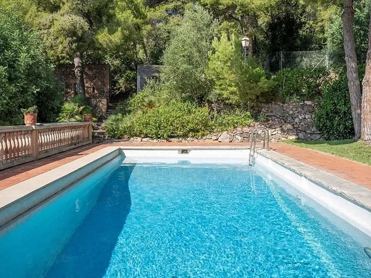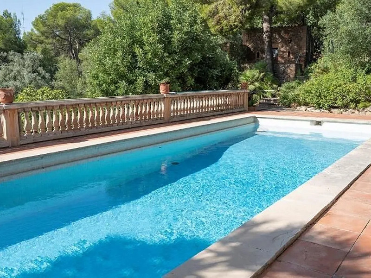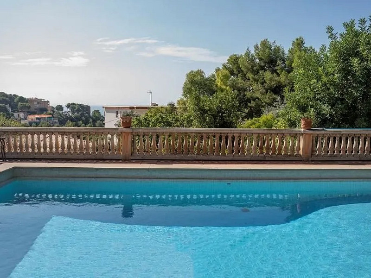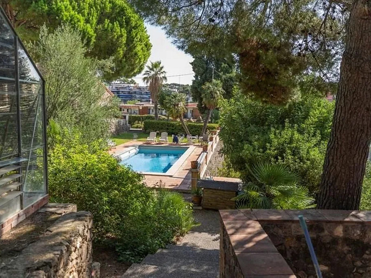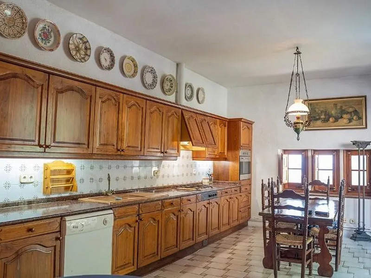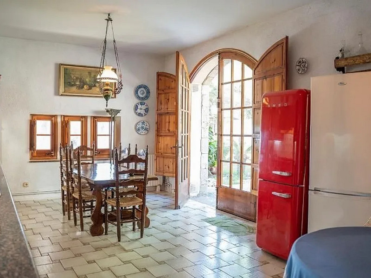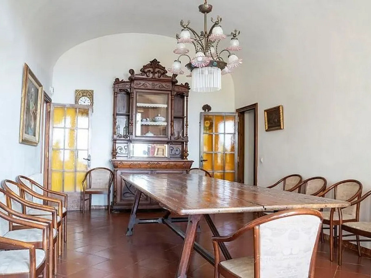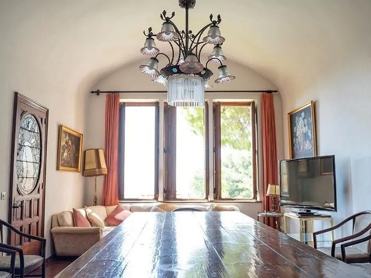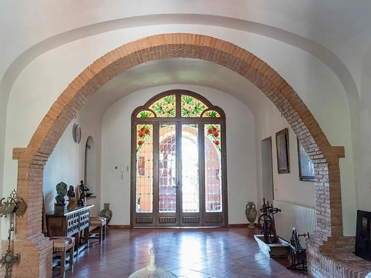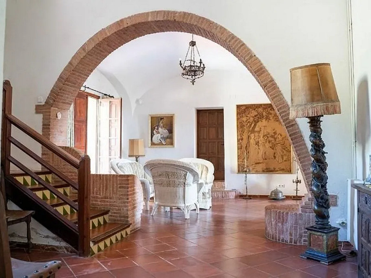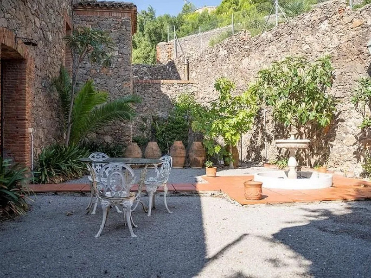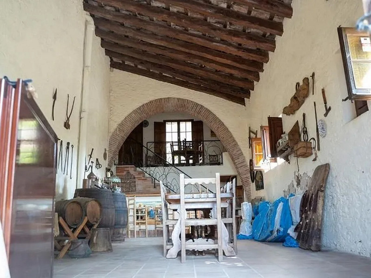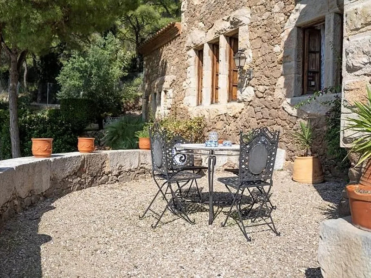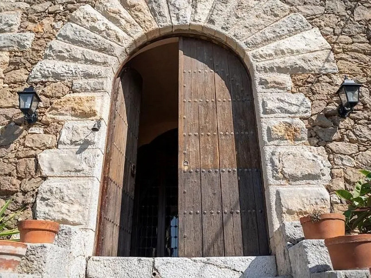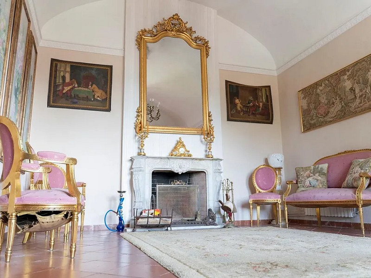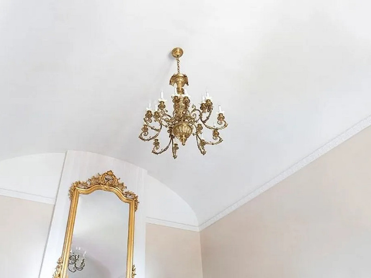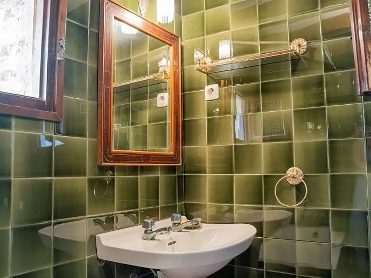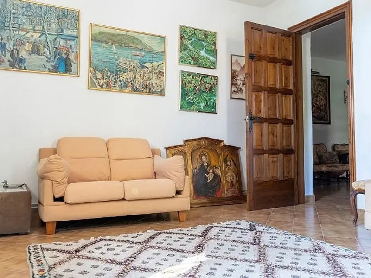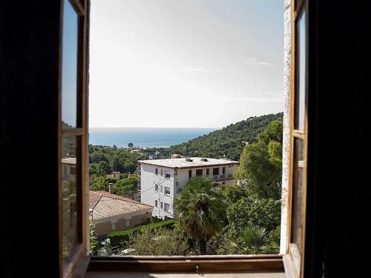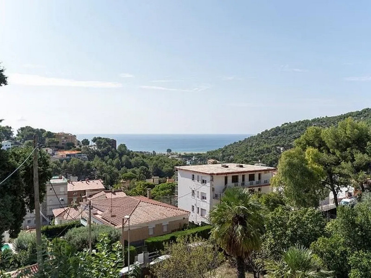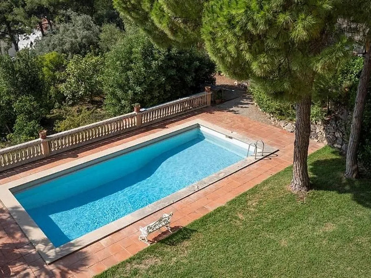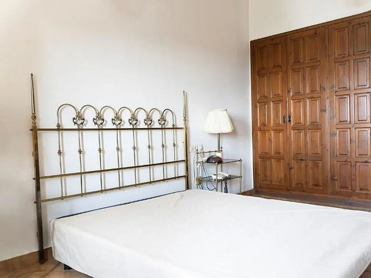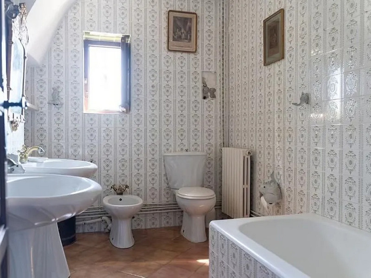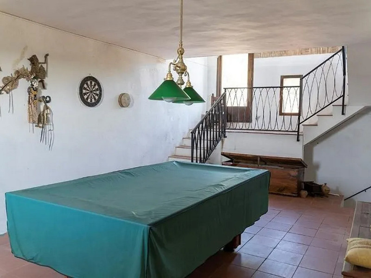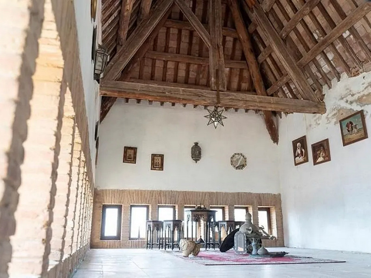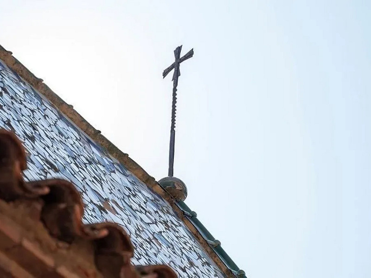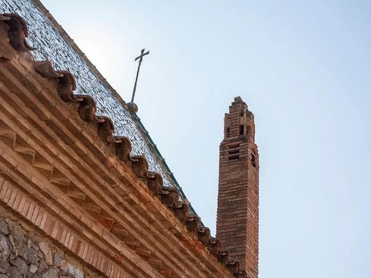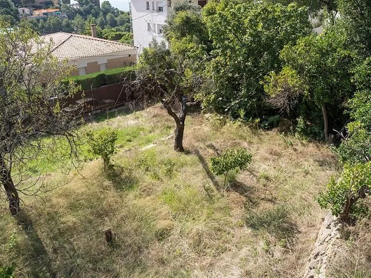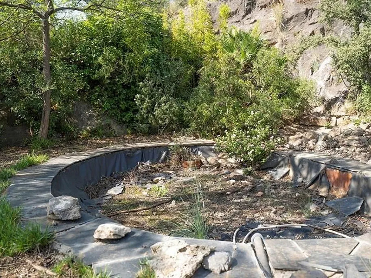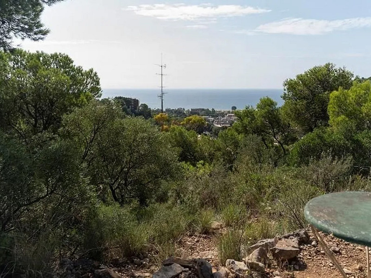House
House Costa del Garraf
3 500 000€
Price
Castelldefels
Location

All photos
House
House Costa del Garraf
3 500 000€
Price
Castelldefels
Location
An architectural landmark of Catalan modernism - a Masia, built by the architect Francisco de Asís Berenguer Mestres around 1900.
Francisco de Asís Berenguer Mestres (Reus, July 21, 1866 - Barcelona, February 8, 1914) was a Spanish master builder, devoted to modernism. He was a close friend of Antoni Gaudí and collaborated with him on several occasions. Despite lacking formal architectural education, his projects were often signed by other architects, including Gaudí himself. This created difficulties in classifying his works.
The Masia in the Poal neighborhood is listed in the Inventory of Architectural Heritage of Catalonia. It is located near the Garraf Natural Park. The expressive use of materials and the free, irregular volumetric shape testify to the influence of Antoni Gaudí on his disciple Francesc Berenguer i Mestres. Situated on a sloping plot, it favors the division of the complex into basic volumes, the main floor with large openings, and the attic with small slits, typical of old manor houses. Built for Count Güell, a patron of Gaudí and owner of vineyards and land in the Garraf area, not far from where Gaudí, in collaboration with Berenguer, created the famous wine cellar in Sitges.
The building consists of one floor, a second floor, and an attic with facades made of 1-meter-thick stone. The construction is of ancient beige stone masonry, and the corners, additions, lines of slopes, cornices, and balconies are made of roughly worked white stone. The roof is made of ceramic tiles, as well as the chimney and a row of windows on the attic. The roof of the main body, where the entrance is located, has four sloping sides with a steep incline, finished with glazed ceramic, creating a "trencadís" effect. The building, oriented to the south, has an attached cellar on the east side. Inside, the vaulted arches of the vestibule, the modernist glass, the staircase, and the attic trusses are particularly noteworthy.
There is also an auxiliary building used as housing for workers and another auxiliary building used as stables, with a water well (Poal) and a plot designated for a vegetable garden.
Features
