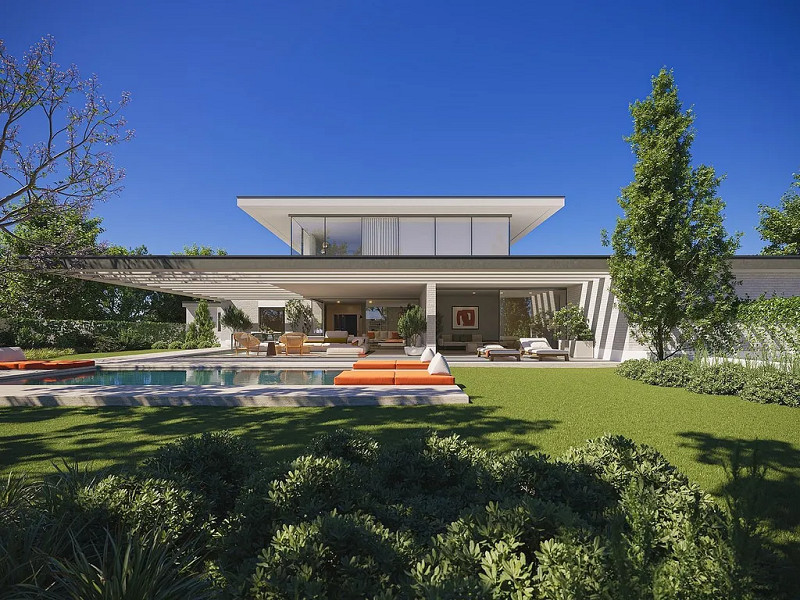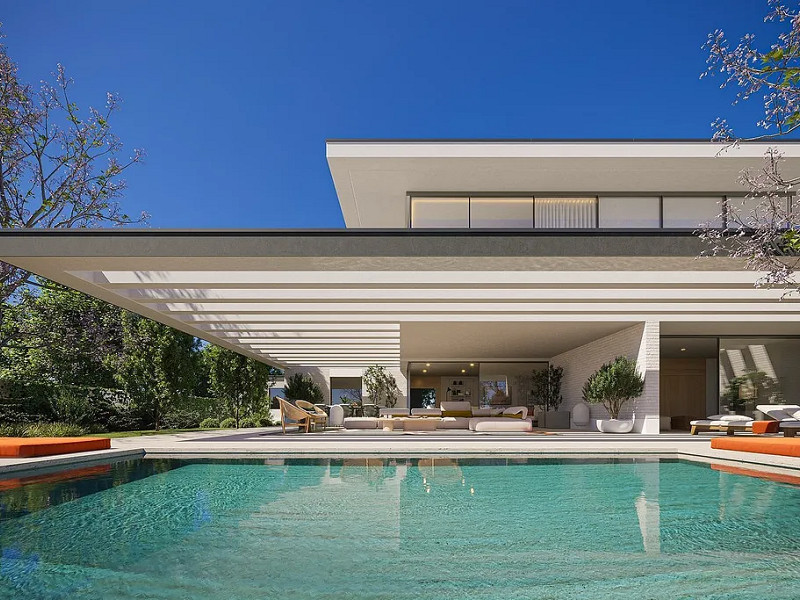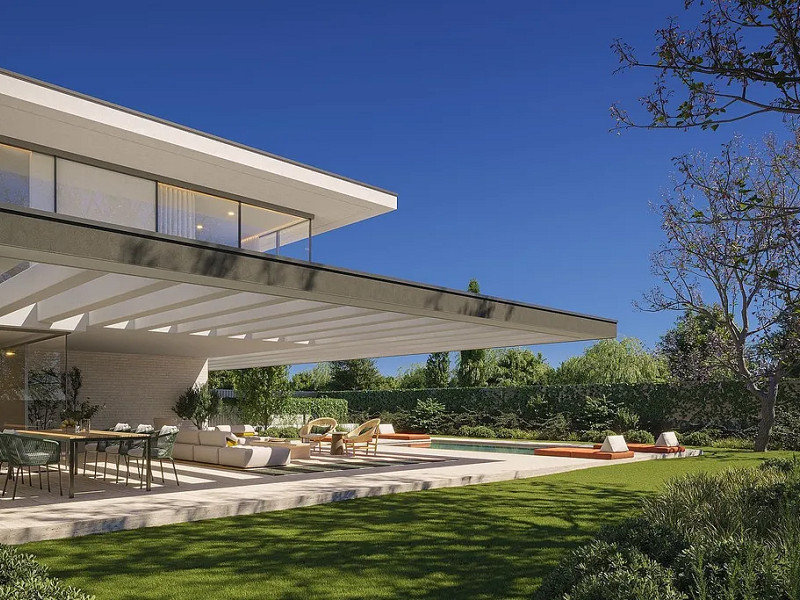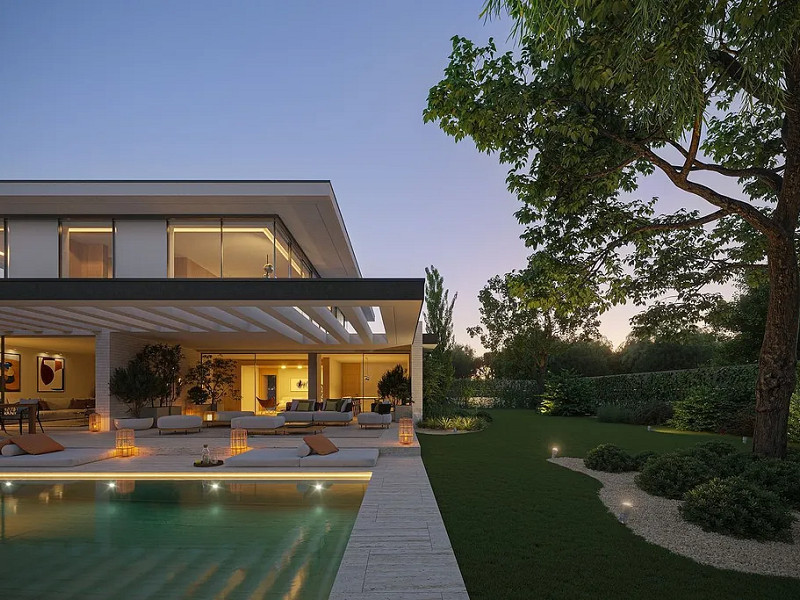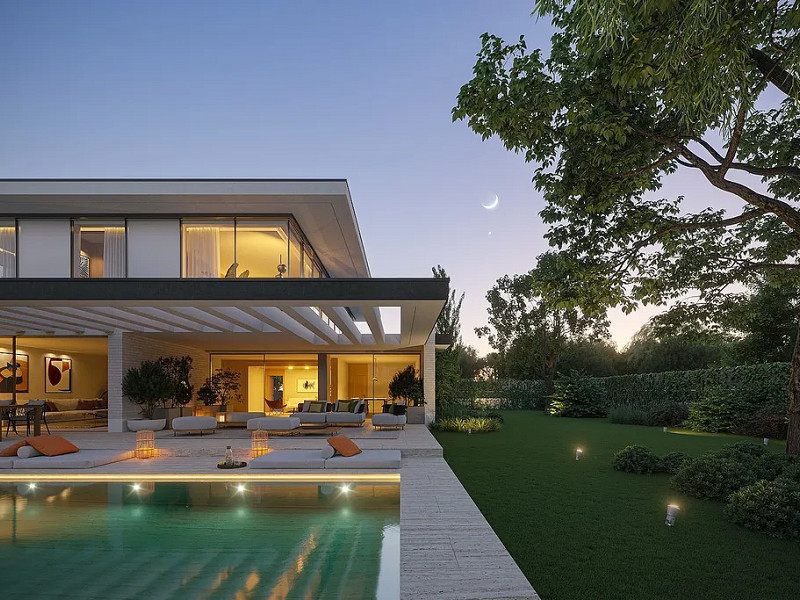House
House Costa Barcelona
14 000 000€
Price
Esplugues de Llobregat
Location

All photos
House
House Costa Barcelona
14 000 000€
Price
Esplugues de Llobregat
Location
Introducing this exceptional piece of architecture located in the exclusive Pedralbes district of Barcelona. Designed by renowned architect Carlos Ferrater i Lambarri, this home stands out for its sophisticated and understated beauty, combining modernity with classic Mediterranean style. The home has 8 bedrooms and 9 bathrooms in a sprawling 1,413 square meter area, surrounded by a spacious 2,781 square meter plot.
Situated in a quiet community on the south-eastern slope of the Sierra de Colserolla, the property offers stunning views of the city of Barcelona. Its design is characterized by a mysterious façade at the entrance, which contrasts with the southern glass façade, terraces and covered verandas that enrich the day area. A wonderful garden with a luxurious swimming pool and various elements such as gazebos and a solarium complete the setting.
The building stands out for its volumetric structure, symmetrical layout and modern architecture that plays with transparency and materials. Spacious views, abundance of light and a sense of luxury make this property truly exceptional.
This exclusive residence is located in one of the best areas of the city, famous for its high-quality sports clubs and prestigious universities...
Divided over four floors with spectacular sea views, this fantastic property, surrounded by a beautiful and extensive garden with private swimming pool, welcomes us on the ground floor. On this floor we find a huge living room with a unique and impressive view of the city and the sea of Barcelona, as well as access to an external porch. A kitchen, laundry room, dressing room, an additional staff bedroom with its own bathroom and an office of approximately 50 square meters complete the day area. The night area includes two bedrooms with walk-in closets and full bathrooms each. The third bedroom also has a full bathroom and a games room or a versatile room for different needs.
The first floor includes a huge living room and a second kitchen with a large and beautiful pantry. This kitchen has access to the garden, to a barbecue area with an outside dining table. This floor also has a guest bedroom with a walk-in closet and full bathroom. Plus two bedrooms with dressing rooms and a shared bathroom, as well as a games room. The top floor is an area with stunning panoramic views. It contains a huge living room or multipurpose room, as well as an office, meeting room, bar and guest toilet.
Finally, we move up to the basement, where two cellars, two storage rooms, a utility room and a guest studio, consisting of a living room, bedroom, kitchen and full bathroom, await us. In addition, we access the fitness area, sauna, changing room and bathroom from the garden.
Features
