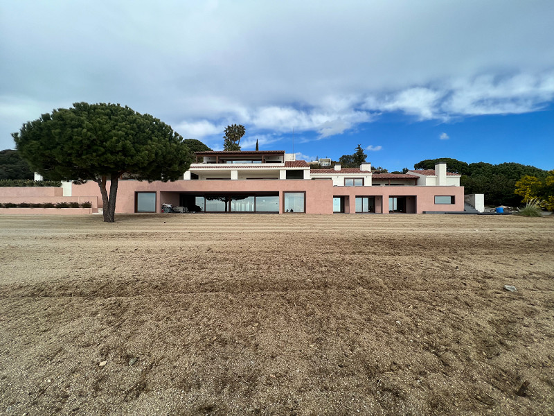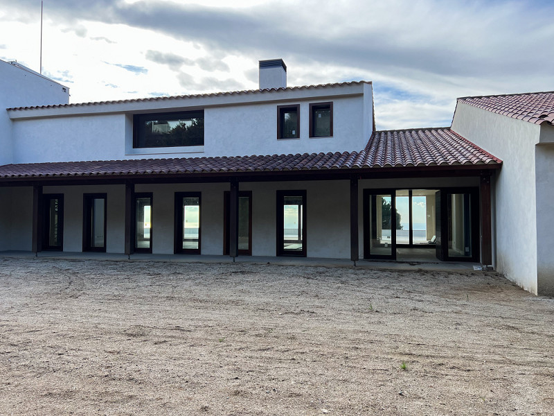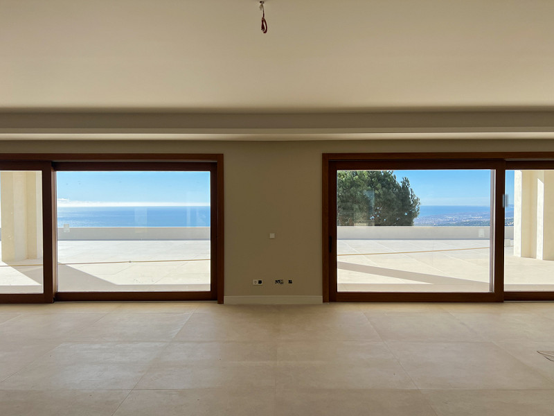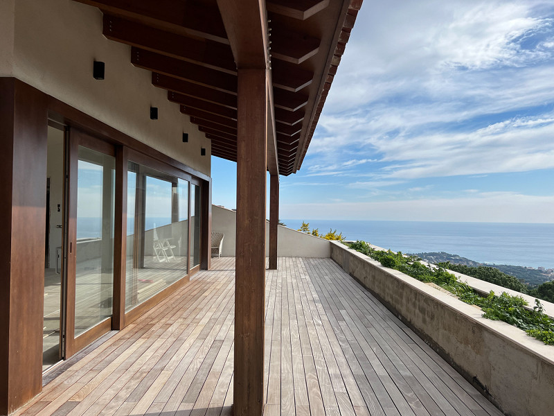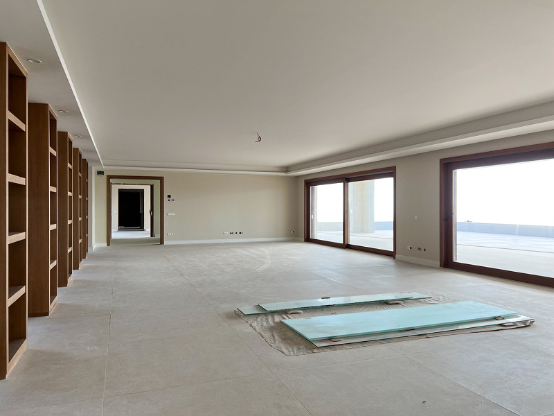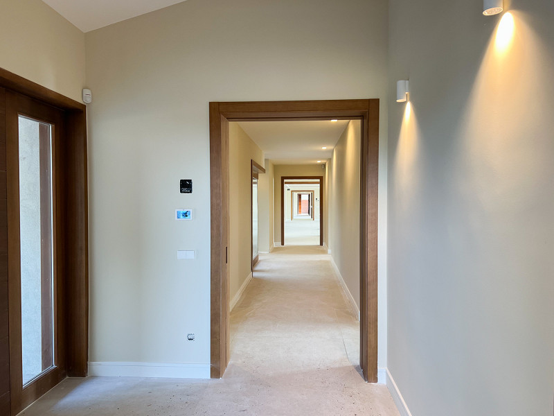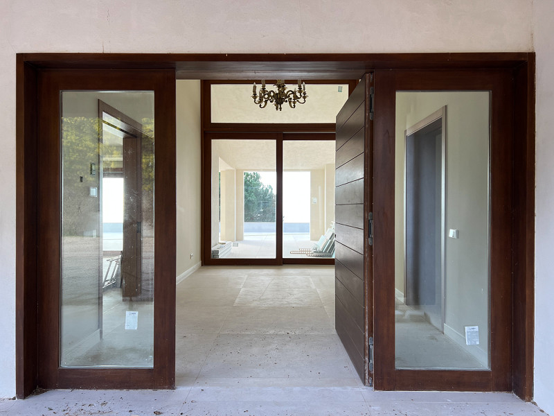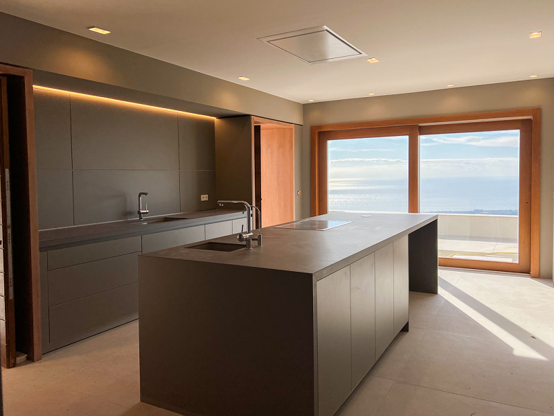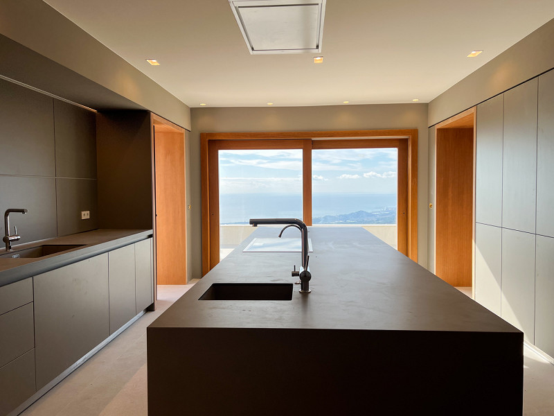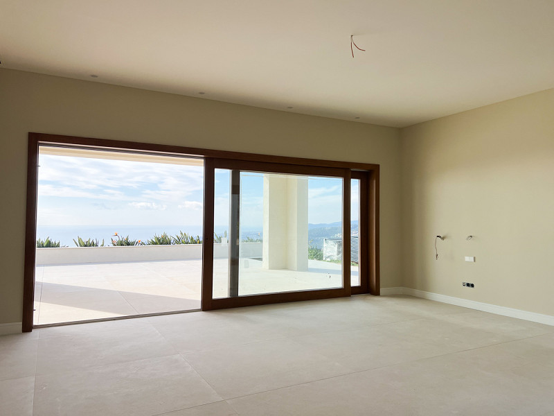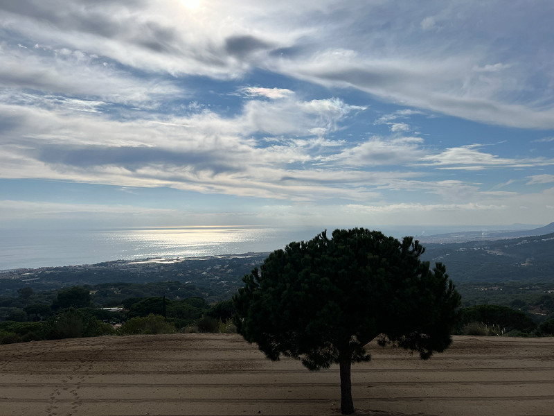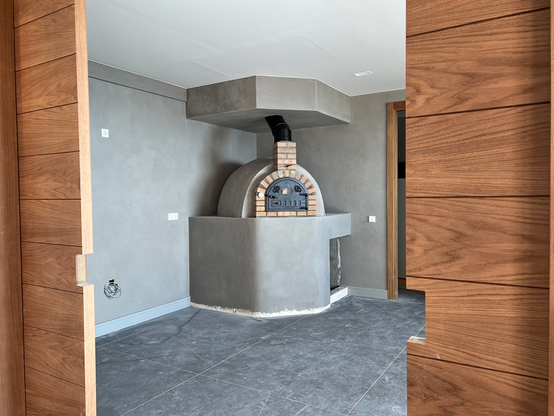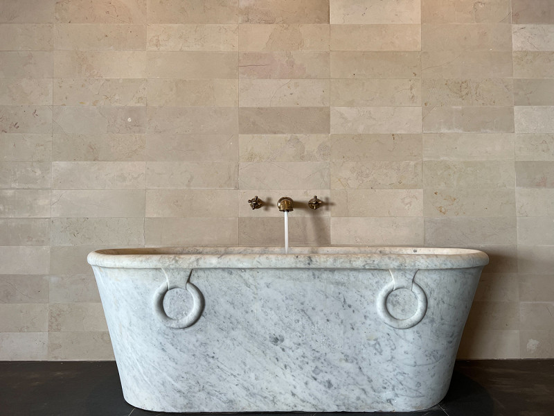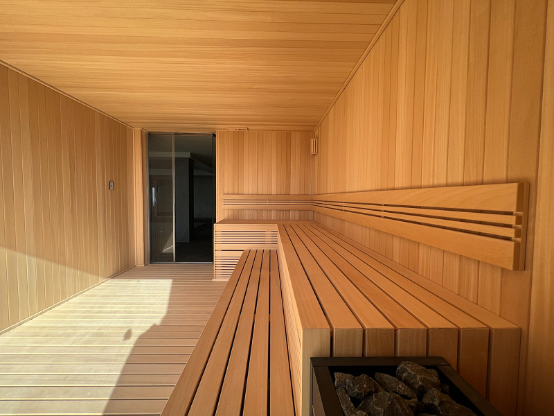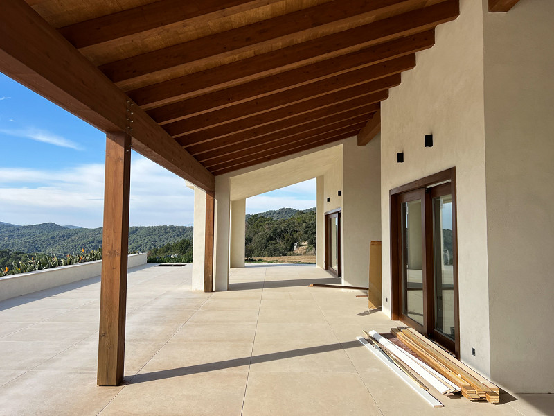House
House Costa del Maresme
19 000 000€
Price
Sant Andreu de Llavaneres
Location

All photos
House
House Costa del Maresme
19 000 000€
Price
Sant Andreu de Llavaneres
Location
The property has a privileged location. It is situated in the center of the urbanization, close to all accesses. It has 11,000 square meters of plot and private forest, which offer unique intimacy and privacy.
All facades have huge glass windows with hardwood frames that provide plenty of light at any time of day throughout the house. The villa is surrounded by an incredible terrace with floating floorboards. In addition, from anywhere in the house you can enjoy wonderful views. You can see the Mediterranean Sea, the mountains, the entire coast of Maresme and even Barcelona.
The house has 4,000 square meters distributed over 3 floors in which we find 6 suites and auxiliary and service rooms. We access the main floor through an incredible hall of 30 square meters that functions as a distributor. In the day area, located to the right of the property, we find a living room of 120 square meters with access to the dining room of 50 square meters. And a wonderful kitchen of 54 square meters with engine room, pantry and service entrance. On this same floor, we also find a night area with an office of 20 square meters, two suites of 30 square meters with bathroom and a master suite of 50 square meters with bathroom and dressing room. On the second floor, we find an interior patio that functions as a skylight and offers natural light to all the rooms.
From the main entrance we can access the second floor through a majestic staircase or with the elevator. On this floor we find an incredible master suite of 40 square meters with living room of 28 square meters, dressing room of 24 square meters and private bathroom. The suite enjoys an incredible terrace overlooking the sea.
On floor -1 we find the spa area that has a salty massage, an incredible indoor heated pool of 15 meters long with Jacuzzi area, dry sauna and wet sauna, showers and gym area. This floor also has an incredible summer lounge of 115 square meters and a kitchen of 45 square meters with access to the service area.
The villa also has a separate apartment for service or surveillance, a large garage with capacity for 10 cars, Otis elevator and three panic rooms. It is in the last phase of construction and is practically finished. Some luxury extras are: Italian porcelain flooring inside and on the terraces, ceramic tiles from floor to ceiling in the bathrooms, double brick walls with insulation between rooms, underfloor heating throughout the house, Daikin ducted air conditioning, high-end oak doors, home automation, security windows with air chamber and sun protection, Freixanet swimming pool and high-end Bulthaup kitchens.
We will be happy to assist you with any questions you may have.
Features
