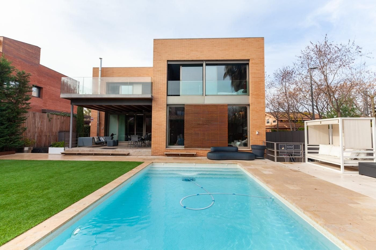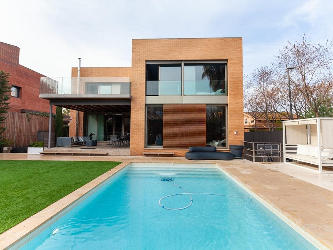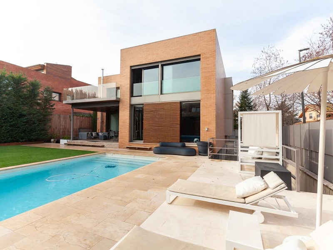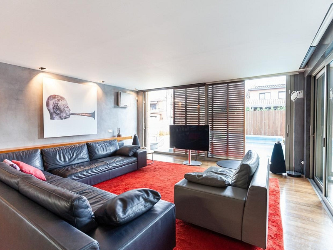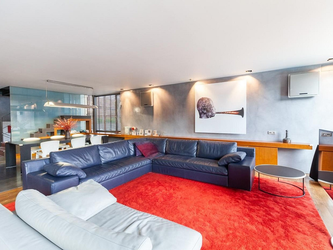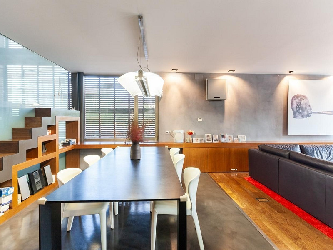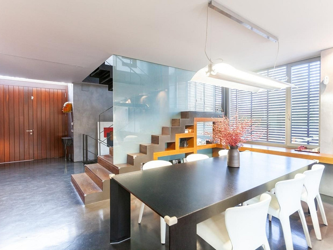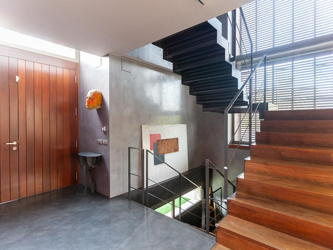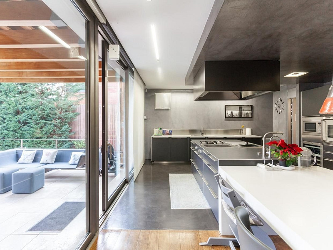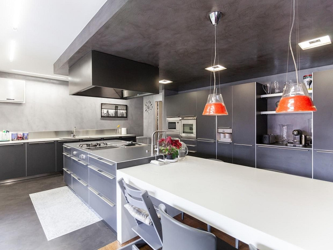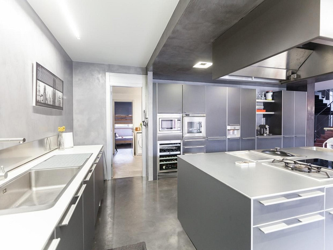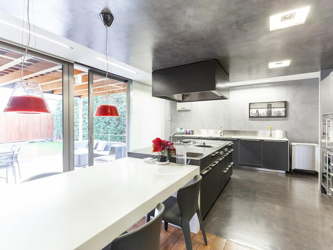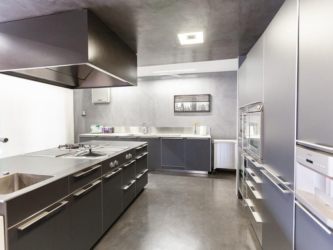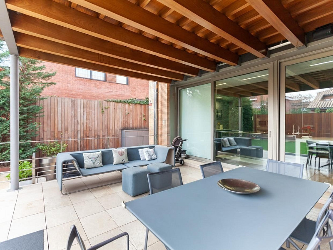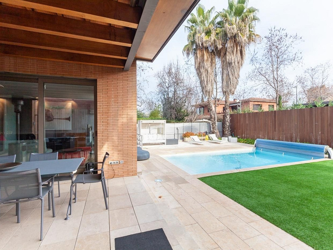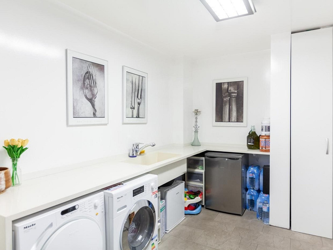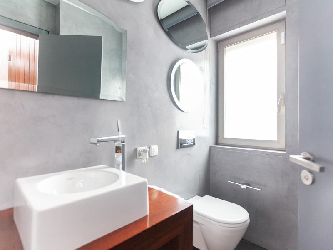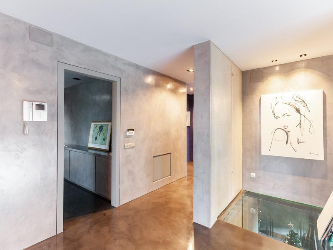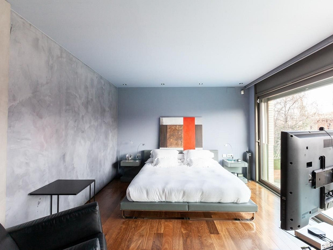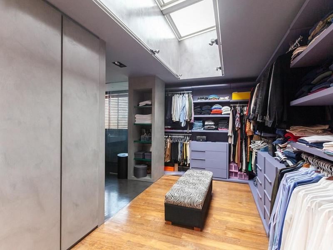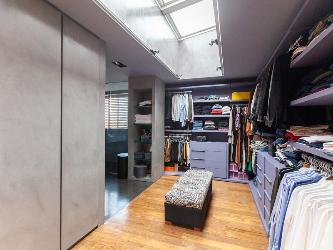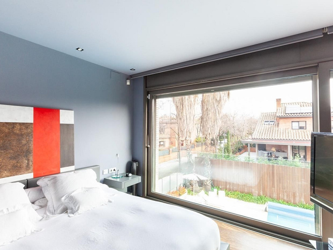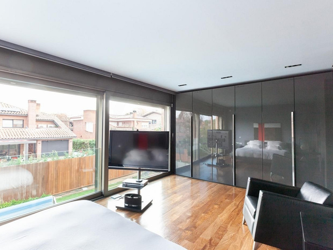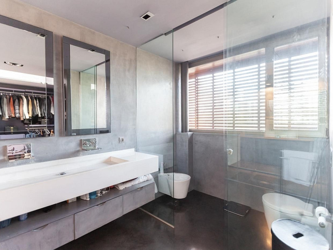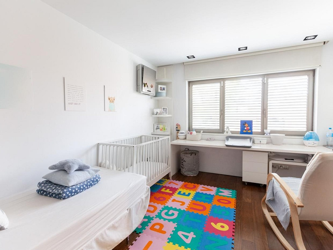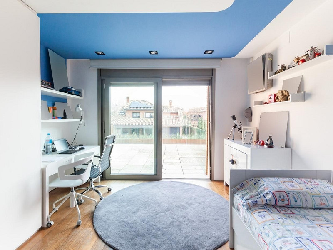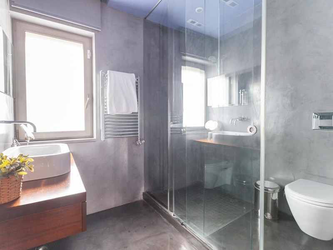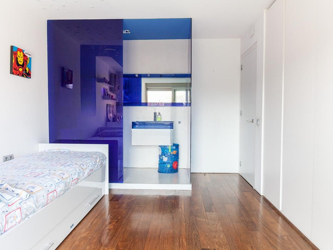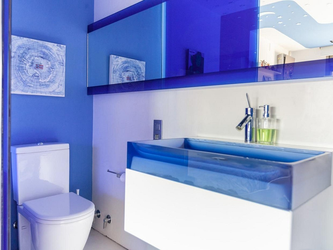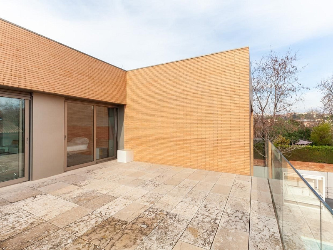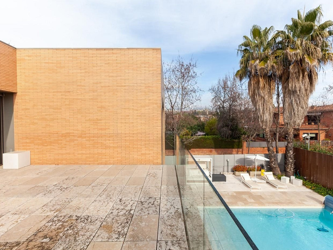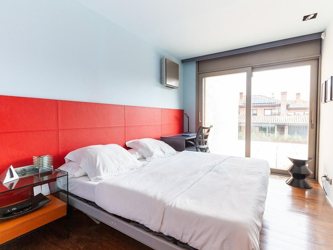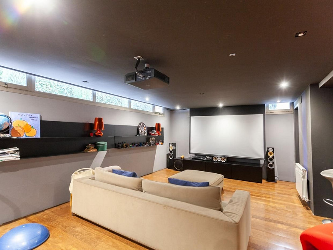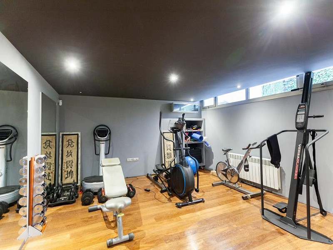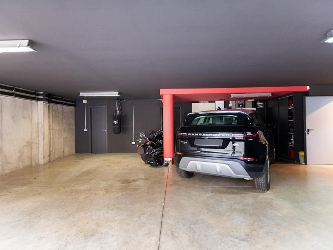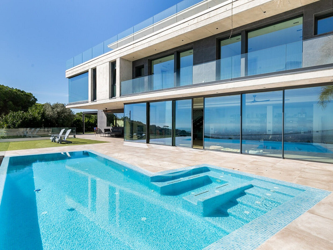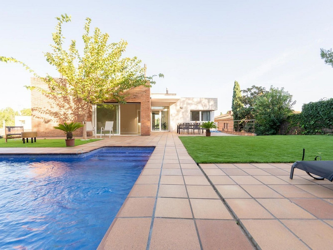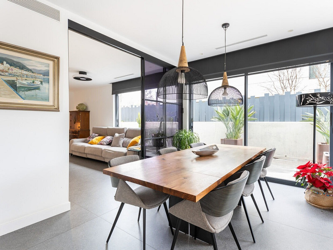Modern Villa with Designer Finishes in Prestigious Sant Cugat Area, Barcelona
Nestled in one of the most exclusive and peaceful residential areas of Sant Cugat, this magnificent villa in l’Arxiu boasts 569 m² of built space on a plot of approximately 700 m², perfectly oriented to the south to maximize natural light throughout the day. A privileged enclave that combines serenity, privacy, and excellent connectivity — just steps from bus stops, FGC train stations, and Sant Cugat’s city center. The property is also conveniently close to numerous prestigious sports clubs and top-rated schools.
Designed by the renowned architect Albert Artigas and featuring a refined interior by acclaimed designer Estrella Saletti, the home is spread across three thoughtfully designed levels that showcase luxury, space, and timeless style.
The main floor offers a generous entrance hall leading to the day area, which includes an impressive living-dining room with direct access to the garden, terrace, and pool, a fully equipped designer kitchen with a central island by Bulthaup, Altex extractor hood, Gaggenau appliances, and lighting by Fontana Arte. A guest toilet, spacious laundry area, and a service room with en-suite bathroom complete this level.
Upstairs, the night area features four spacious bedrooms with built-in wardrobes. The master suite boasts a naturally lit walk-in dressing room and a luxurious designer bathroom. There are two additional en-suite bedrooms and one double room with a separate full bathroom.
The lower floor is dedicated to leisure and wellness: a large games room, a home cinema with T×65 plasma TV and Panasonic 3D projector, gym with integrated bathroom, garage for three cars and motorcycles, technical room, and a storage space with independent external access.
The property is available with all the designer furniture shown in the images.
HIGH-END FINISHES: Furniture and fittings by top luxury brands such as Cassina, Natuzzi, Kartell, Bulthaup, Gaggenau, Fontana Arte, Axor Stark Hansgrohe, Duravit, and Ritmonio. Grey microcement flooring with underfloor heating, premium Technal aluminum carpentry with thermal bridge break, double-glazed windows, aluminum roller shutters with adjustable slats or sliding wooden shutters. The cubic facade, slightly elevated, enhances the sensation of lightness and offers excellent energy efficiency.
LOCATION: Set in the exclusive l’Arxiu neighborhood, this villa enjoys proximity to all essential services, shops, and healthcare centers, along with excellent connections to Barcelona and the surrounding area via main roads and public transport.


